olidhomes.com – The open plan is a concept that is popular. Often applied to minimalist homes to create a wider and more comfortable feeling. In the beginning, it may seem so easy to apply the open plan concept. However, this is not as easy as you think. Some references are needed to create a house that meets aesthetic standards. And we will help you through this article. Here, we have provided 30 Open Plan Concept Ideas for Your Minimalist House. So, let’s check it out!
1. Warm Minimalist Open Plan Concept
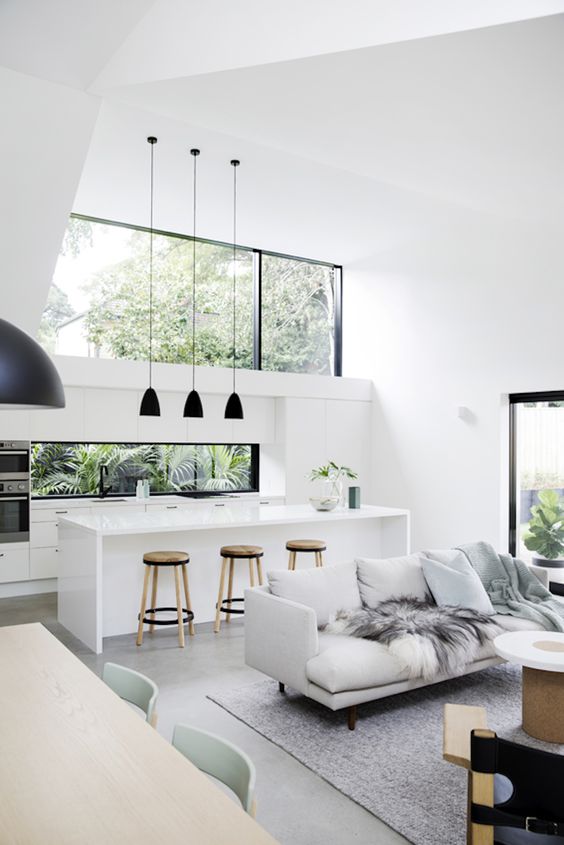
The first of 30 Open Plan Concept Ideas for Your Minimalist House is a warm minimalist open plan concept. The Scandi design that uses white and black makes it look so bright and minimalist. The room looks smoother with a touch of gray on the sofa and carpet. The use of large windows to display a green view is very good for the freshness of the room.
2. Monochrome Open Plan Concept
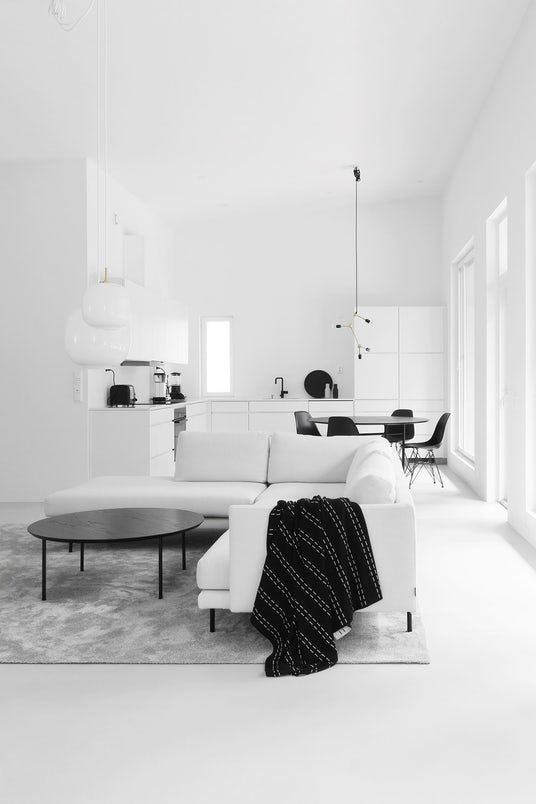
The choice of two colors will be very good for a minimalist concept. Where the white color gives a bright effect and the black color brings a firm and calm side to the room.
In this idea, the pendant lamps used in the living area and dining area are different. This at the same time provides boundaries and differences even though living and dining are in one room.
3. Open Plan Kitchen-Diner with Blue Island
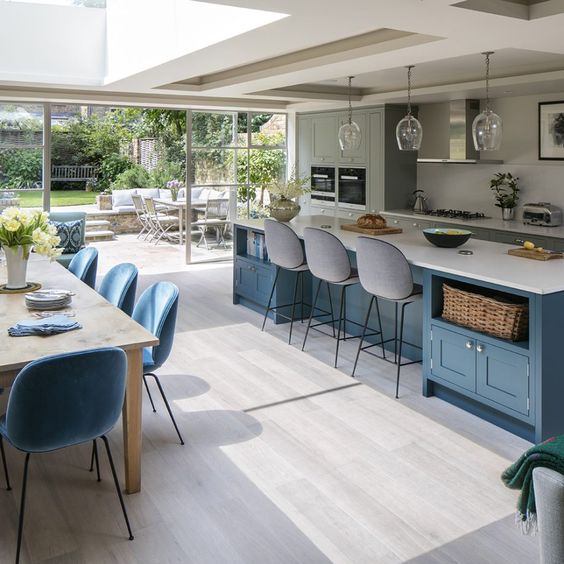
This open plan concept carries a coastal design, where blue is a mandatory color. Try to be consistent in applying the color blue to the dining area and kitchen, such as the dining chairs and island table. That way, this open plan concept will look harmonious.
4. Living Dining Kitchen Open Plan
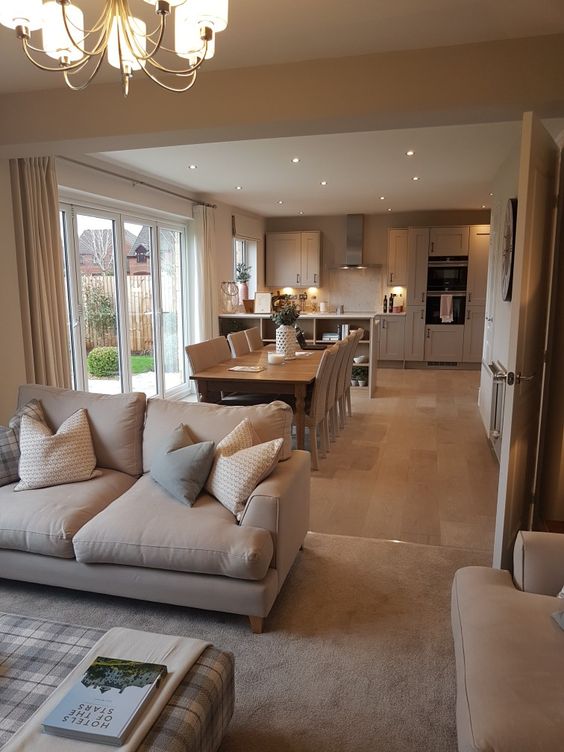
The open plan living dining kitchen is perfect for your small house. The loss of a wall as a barrier will make a small house feel more spacious. It’s just that this time the idea is to use the illusion of a barrier, such as a carpet for the living area and also the use of different lights. And, for design and color consistently applied in this one room.
5. Bright with Natural Lighting
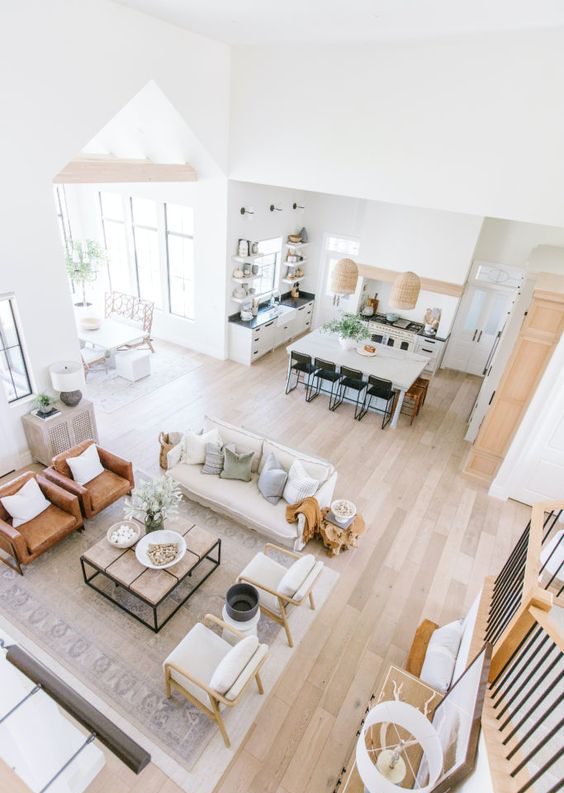
This idea carries the concept of natural light. The use of large windows will let light enter freely into the room. Plus white as the main color makes this open plan room look brighter.
6. Open Plan with Skylight
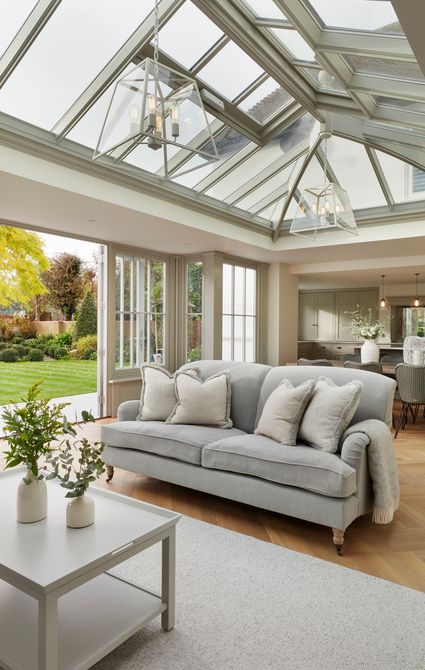
If using glass doors and large windows is not enough to make the room look bright, then skylight windows are the best solution. Skylight windows will make the light in the room better. It is just that the use of skylight windows is a bit of a hassle. Besides being difficult to clean, skylight windows will also make the room feel hot in the summer. Therefore, skylight windows are perfect for those of you who live in the highlands.
7. Look Fresh and Natural
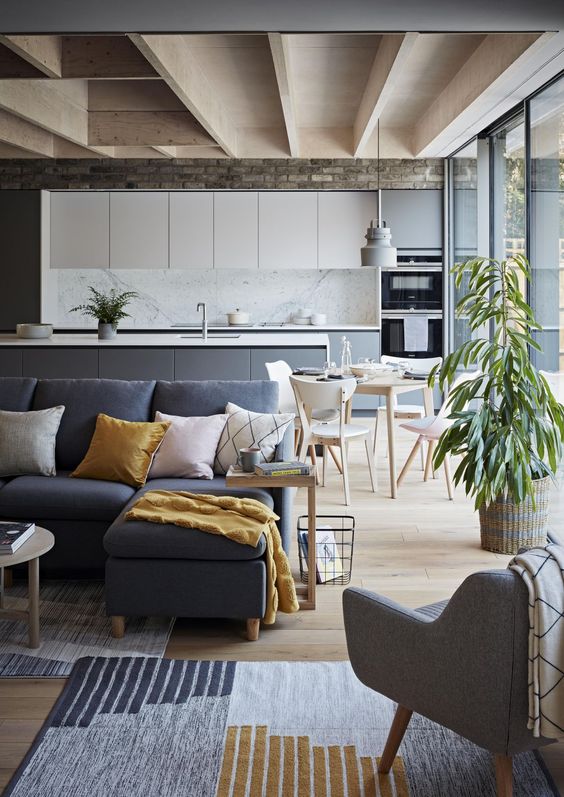
The next of 30 Open Plan Concept Ideas for Your Minimalist House is an open plan room that looks fresh and natural. The wood materials make the atmosphere of the room feel so warm and calm, especially coupled with natural lighting.
We can also see other natural materials such as brick applied to the kitchen wall. So that the natural nuances that is soothing makes this open plan concept feel so comfortable
8. Industrial Open Plan Style
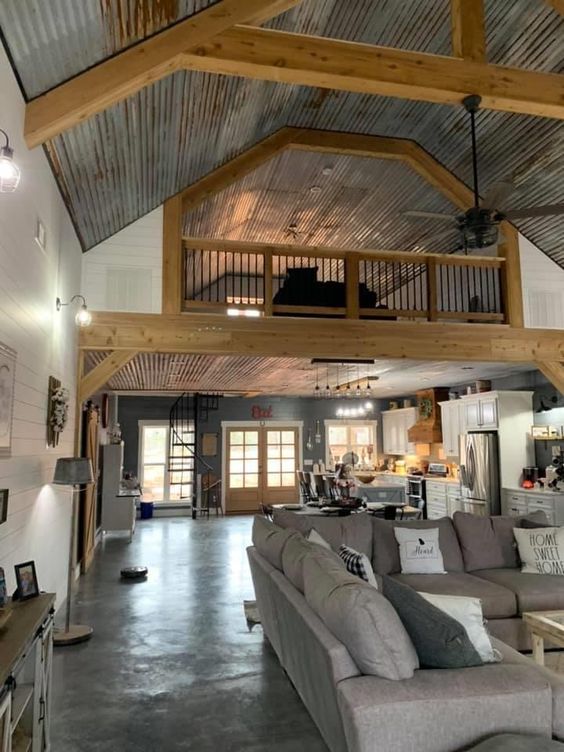
The industrial style gives a different look. Darker colors make the open plan look shady. The rusted tin roof gives it a very old yet attractive appearance. And the concrete wall, which is the hallmark of industrial design, presents a natural gray color that is so calming.
9. Warm and Natural with Rustic Design
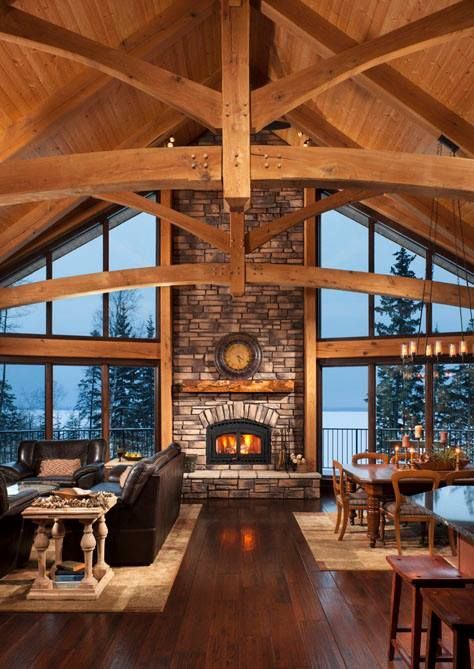
Rustic design may seem old. However, the atmosphere is so thick with warmth and serenity that rustic design sticks to its fans. Beautiful old wood adorns the floor, ceiling, and walls. And what is iconic is the natural stone in the fireplace area to the top wall. Yellow lighting adds warmth and serenity to this open plan room.
10. Big Window Showing Beautiful View
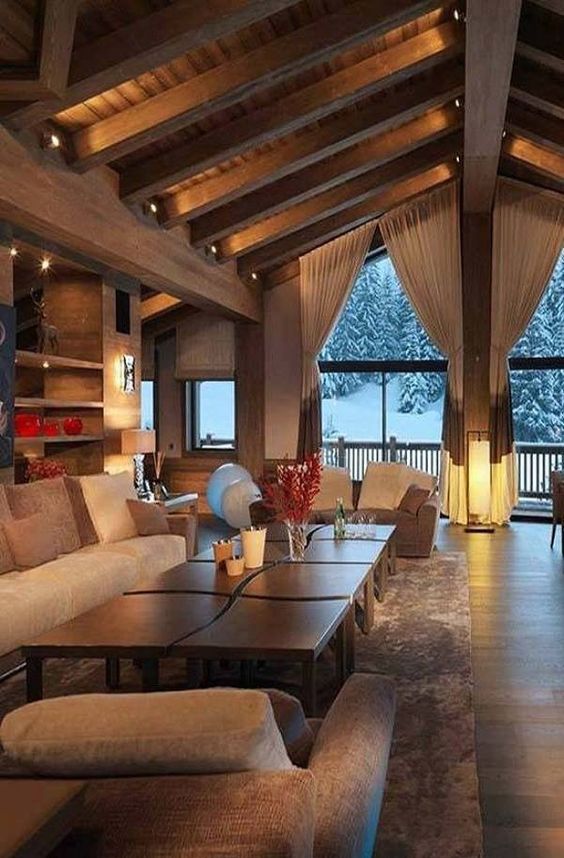
You can use the beautiful scenery outside the house to make your home feel more beautiful and comfortable. So, the use of large windows is the most appropriate choice. Besides displaying a view that spoils the eye, large windows can also make the open plan room look naturally bright.
11. Comfortable Open Plan Rustic Design
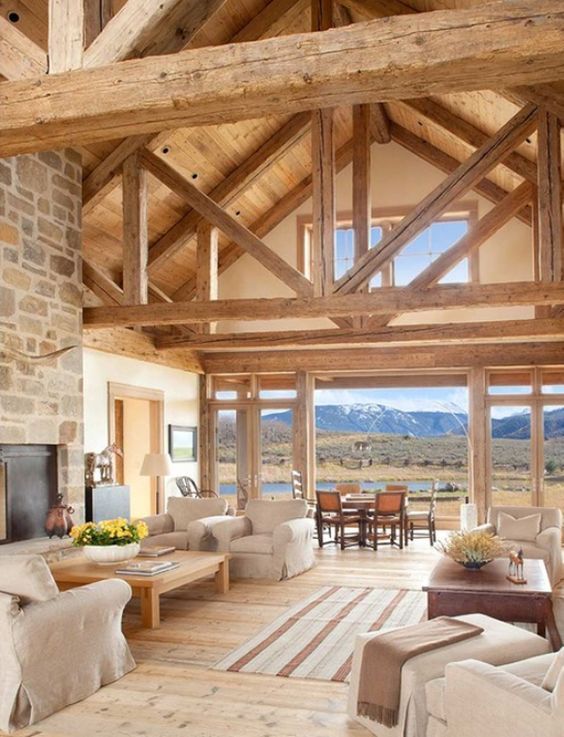
This idea looks so comfortable with a rustic style. The glass door and the window show a very beautiful view of the mountain. This open plan with a rustic design chooses wood with a rough surface to present a thicker rural atmosphere. Just like a rustic-style room in general, natural stone is applied to the fireplace area to the top wall.
12. Glorious Open Plan Concept
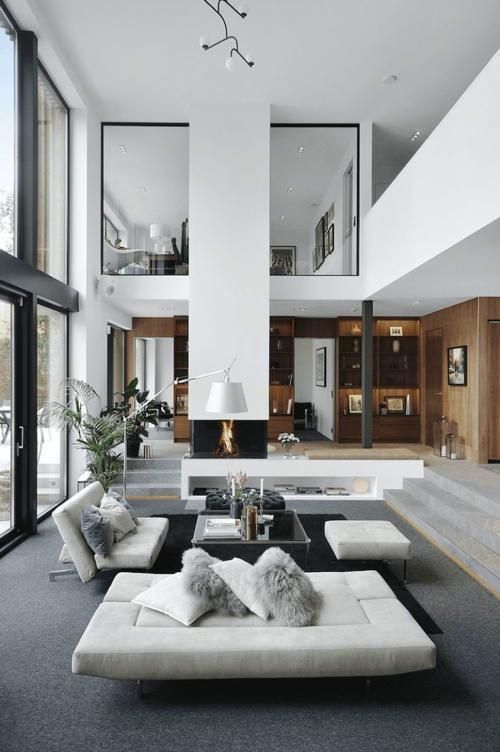
A glorious open plan concept becomes the next of 30 Open Plan Concept Ideas. This idea shows that the open plan concept is not just a small and minimalist house.
The room gets good natural lighting from glass-faced. Whitewashed walls make the room look brighter and wider. What’s interesting about this idea is that the living area is made lower than other rooms, such as the kitchen and dining area.
13. Stunning Open Plan with Loft Idea
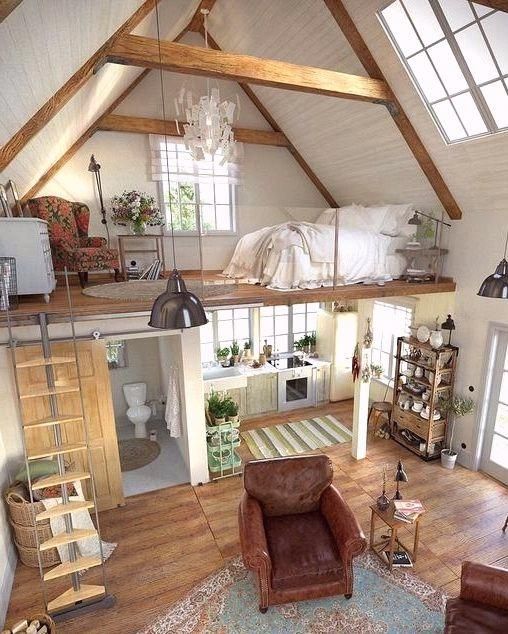
The loft is the best solution for a small house. Loft provides additional space which is very useful. Like in this open plan idea where the loft is used as a comfortable bedroom.
In making a loft, the walls of the house must be made high. Or, you can raise the ceiling. That way there will be space for you to move comfortably in the loft.
14. Creative Sleeping Area
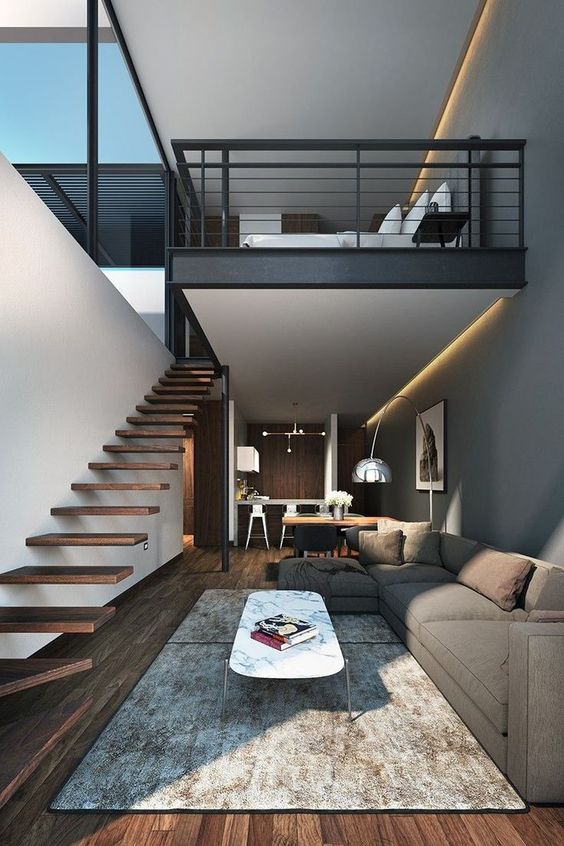
Due to limited space, this minimalist house does not have room for a bed. However, making a loft can be an attractive sleeping area. Black railings are installed to keep the sleeping area safe. Even though it seems so simple and minimalist, the LED lighting installed on the wall makes the gray paint look beautiful.
15. Modern Open Plan Tiny House
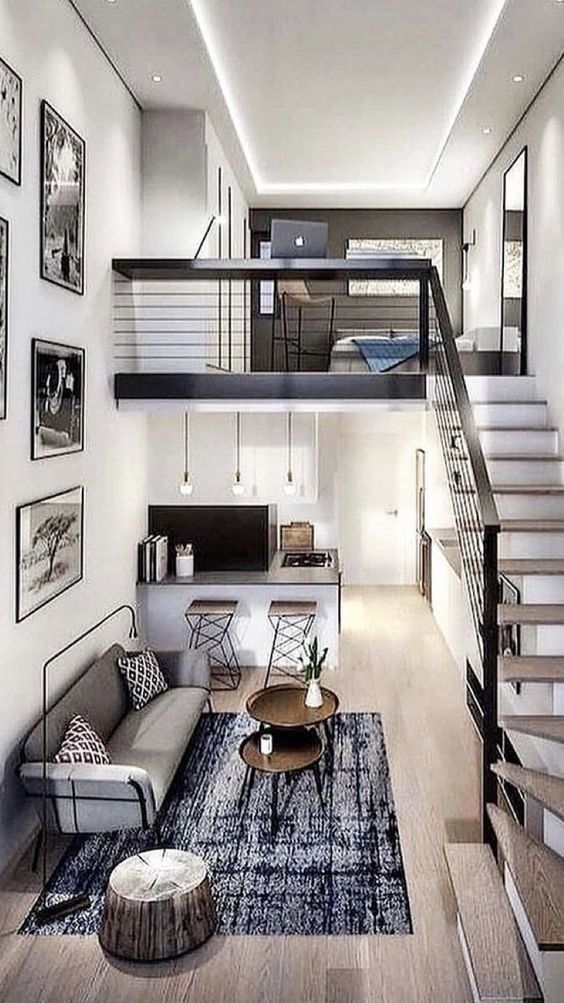
In this idea, the tiny house is made with a modern concept. With minimalist furniture, the use of improvised items, and the open plan concept, make the tiny house feel more spacious. There are no walls or partitions that separate the rooms from one another. Even so, the use of carpet in the living area visually separates the space.
The bedroom area is made more private by relying on the loft. The table is installed on the railing to make it a workspace area. So that the tiny house will have several areas which are owned by houses in general.
16. Luxurious Open Plan
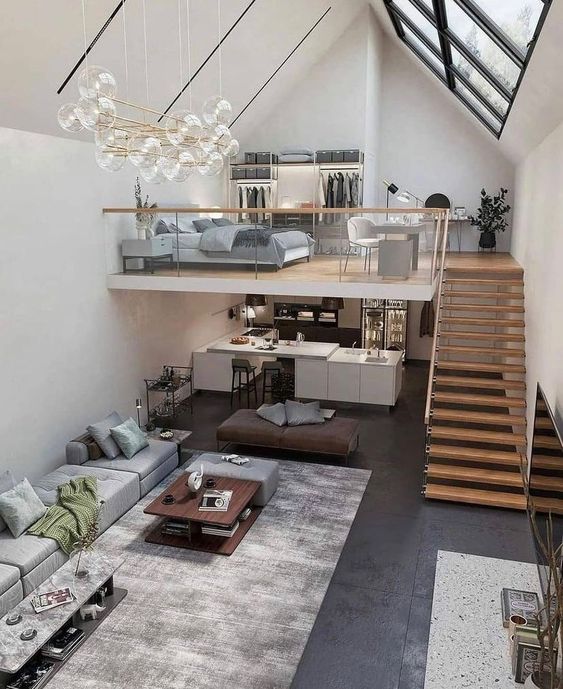
This one house may look small. Even so, this house does not feel cramped. The open plan concept is enough to provide more free space. Plus, the whitewashed high walls and light coming from the skylight windows make the house feel more spacious and comfortable.
To visually separate the rooms from one another, a gray carpet is placed in the living area. The carpet and sofa made of velvet give a sparkling effect to the room. Also, the pendant lamp used has a gold color that is so beautiful when exposed to light. So that this open plan house looks so luxurious even it’s small.
17. Modern Open Plan with Loft
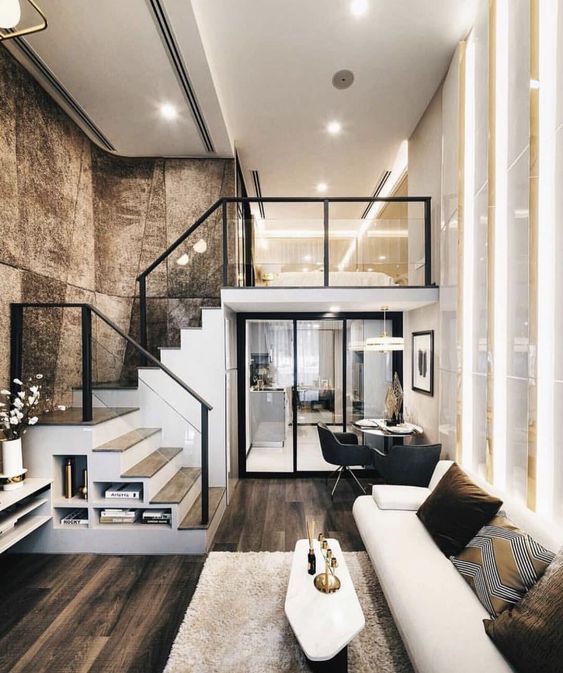
Besides neutral and dark colors, the walls also make this open plan house look so modern. One side of the wall has a sleek and glossy surface. And on the wall in front of it, velvet fabric panels are applied. Recessed lighting that was chosen to illuminate this room makes these two walls look so sparkly, beautiful, and expensive.
18. Luxurious and Elegant Open Plan
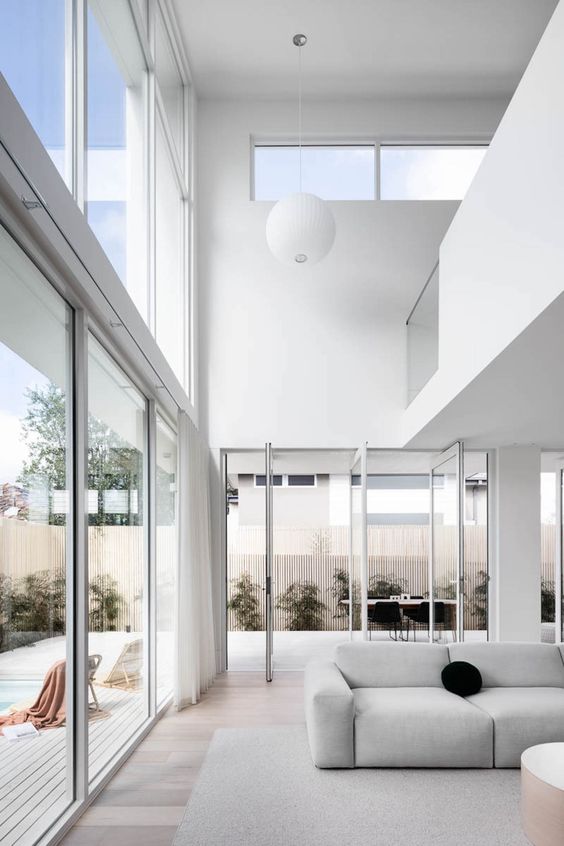
The open plan concept is not only for tiny or small houses. This time, the open plan concept is applied to a house that is fairly large and spacious. The glass door shows a garden area that gives a fresh impression to the house. In the outside area, we can see a small dining area that is quite comfortable to serve as a place to relax and gather with family.
19. Open Plan Concept for Your Big Family
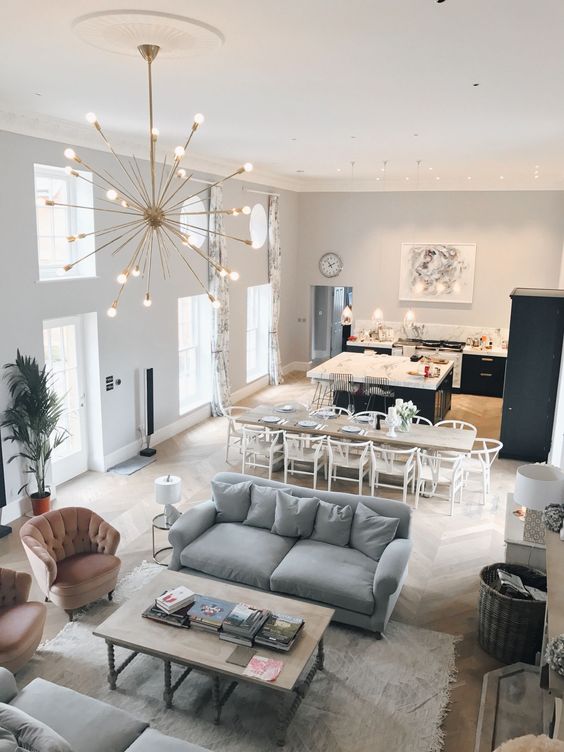
Because there are no walls that limit the room, so the house will feel more spacious. This living dining kitchen open plan room is decorated with different lights. And the living area is given a fairly large carpet. And these provide a visual separator.
In the middle area, there is a long dining table and several chairs that can fit a large family. Not only that, but the living room is also made wider than other areas, so after eating, you can chit-chat casually with your family in the living area.
20. Bright and Natural
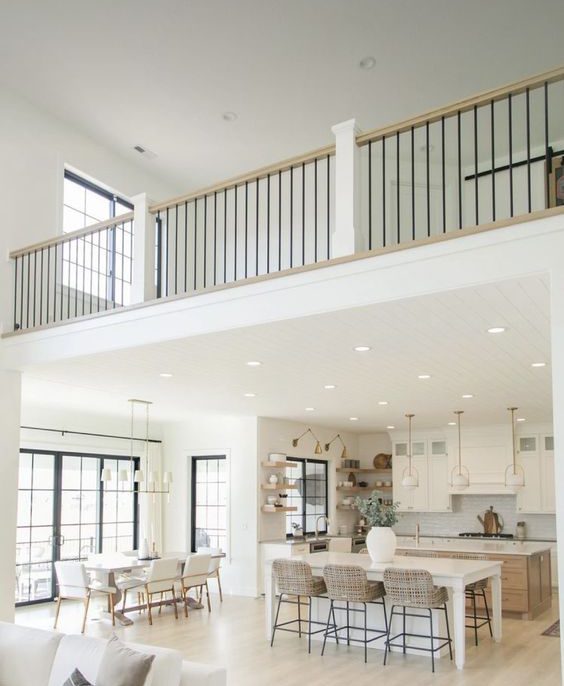
The ivory white color used in this open plan concept makes it look both bright and soft. To create natural nuances, you can bring wood and rattan materials, be it for kitchen cabinets, dining chairs, or floors. The help of sunlight entering through the large windows will make the room look more lively and comfortable.
21. Parquet Wooden Floor Make it Attractive
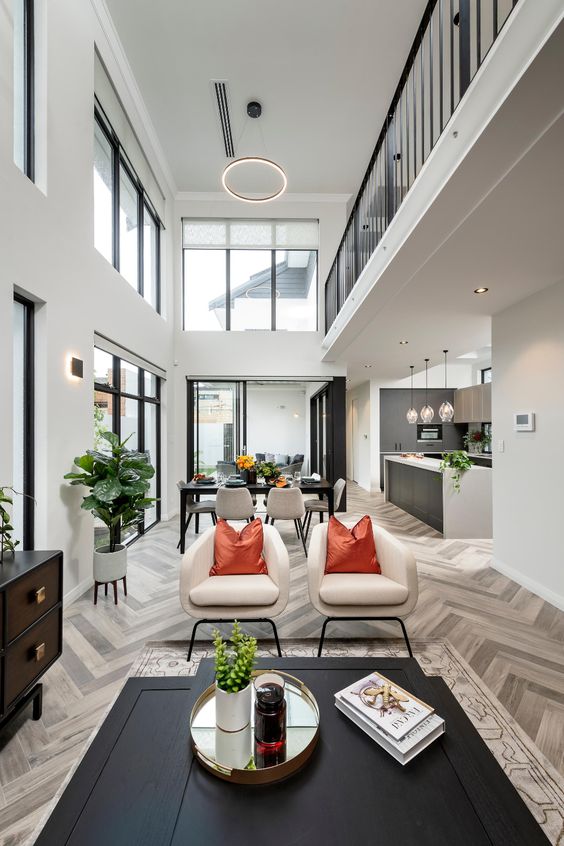
The next of 30 Open Plan Concept Ideas for Your Minimalist House is the parquet floor that makes it look attractive. This one open plan concept carries a modern minimalist concept, where only the furniture and decorations used are needed. So, it’s easy to look boring. Therefore, the parquet floor consistently provides more motifs throughout the house. So that the open plan room looks so attractive.
22. Attractive Pendant Lamps for Glamour Look
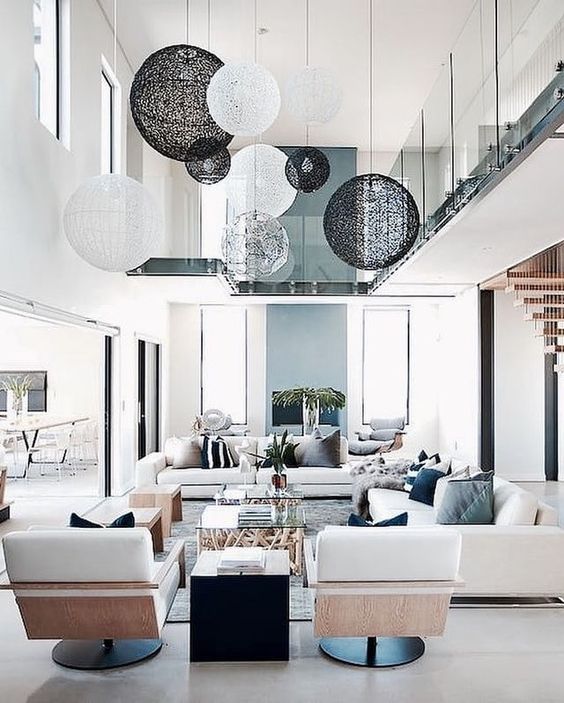
This pendant lamp that adorns the open plan room is so unique and different. There are several pendant lamps in black and white with different sizes and heights. So this is quite interesting while giving a glamorous effect to the room.
23. Using Different Floors Makes It Attractive
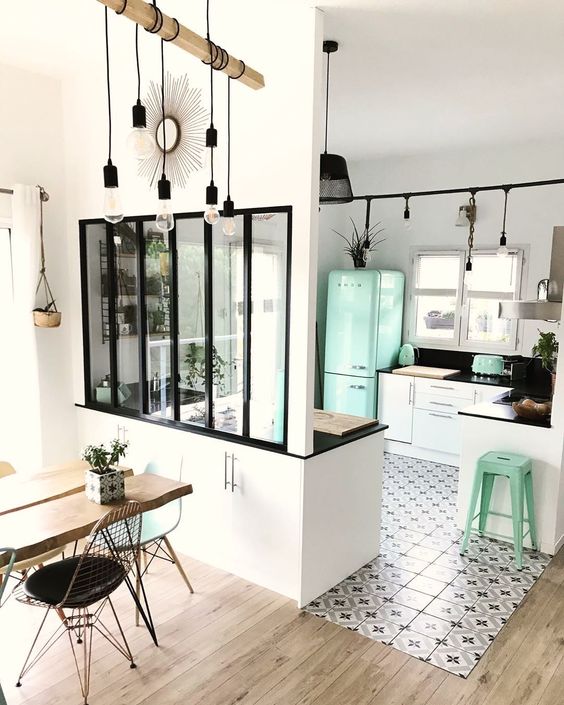
Besides carpet, you can also use a different floor. Like this one idea that uses ceramic floors for the kitchen and wooden floors for the others.
The use of ceramic tiles for the kitchen is also the right choice. Because the stains after cooking can be cleaned more easily.
24. Open Plan Country-Style Kitchen
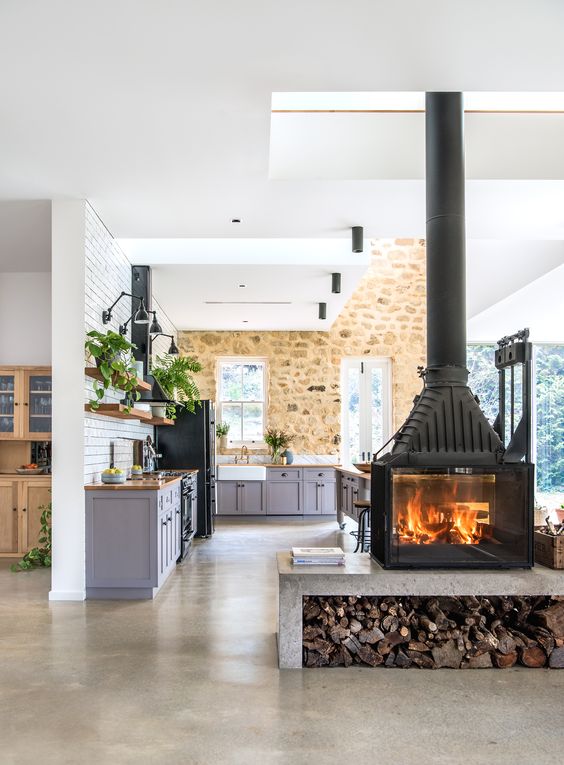
This open plan country-style looks so interesting. In the kitchen area, there is a traditional fireplace that still uses firewood. In addition, natural stone walls and natural lighting give a more country look. The kitchen atmosphere is much more natural and calming.
25. Fun and Colourful Family Home
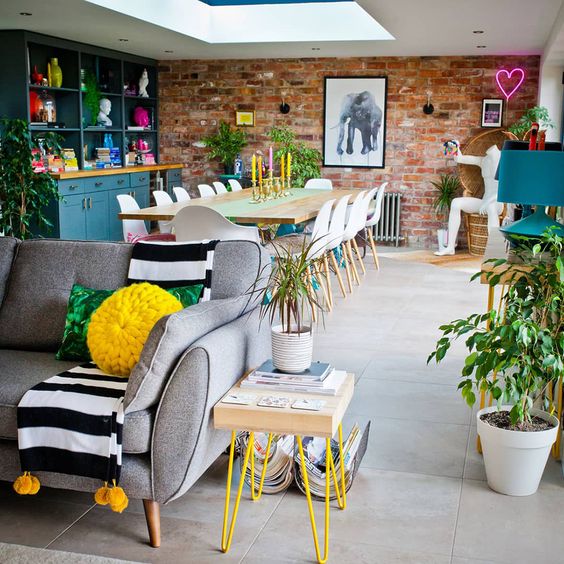
Even though the walls are made lower, it doesn’t make the open plan room look cramped and uncomfortable. Several colors are presented to give a colorful effect. And this will be very good in generating a cloudless atmosphere.
The exposed brick wall gives a natural red color that is so beautiful and not quirky. Some indoor plants are used as decorations to create a fresh room. Moreover, there is natural light from the skylight window which illuminates the room very well. Make the house feel more alive.
26. Warm Family-Friendly
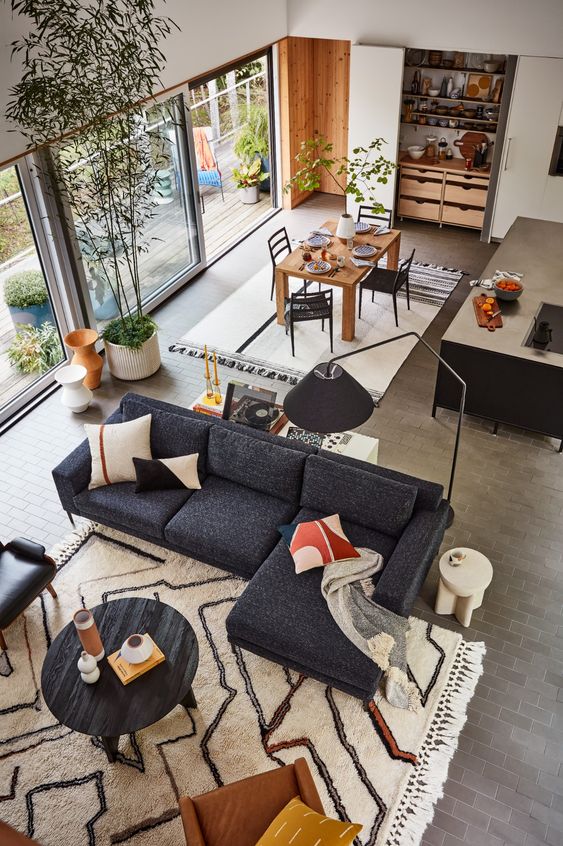
Neutral colors were chosen to create a more natural and warm atmosphere. There are large plants that make this room feel fresh. Moreover, the glass door shows the beautiful greenery of the garden. Natural light also comes from there and illuminates the room perfectly.
27. Bar Table As A Great Room Divider
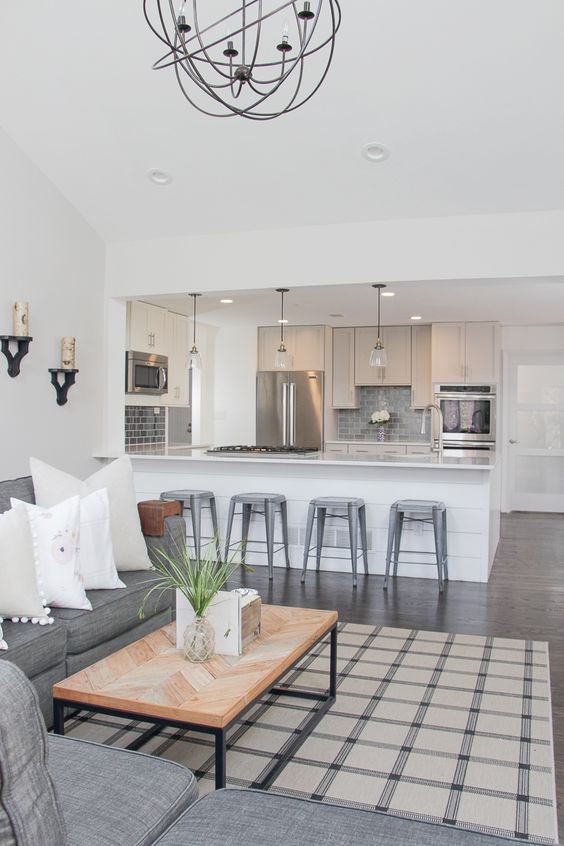
Walls are avoided in the open plan concept. Besides the use of different floors and carpets, making a bar table between the living area and kitchen is an interesting idea. You can also use the bar table as a dining area. So this will be very helpful for the creation of more free space in the house.
28. Mediterranean Open Plan Design
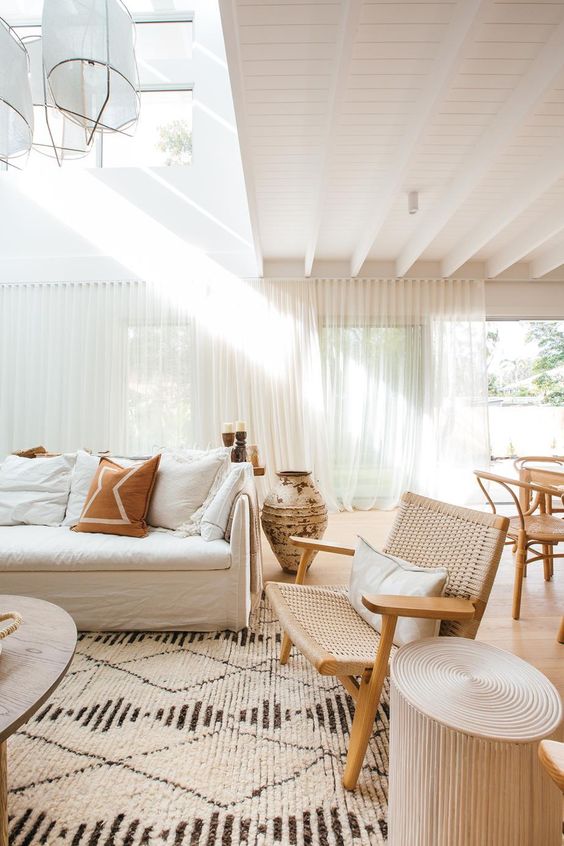
Creating a Mediterranean-style house is the same as creating a place to live that is so soothing and full of warmth. The typical countryside ceiling and also some furniture with old designs reflect a more relaxed lifestyle. Calm but pleasant colors make the atmosphere feel more alive. And with the help of natural light, this open plan Mediterranean style feels so calm and more perfect.
29. Fresh Open Plan Decors
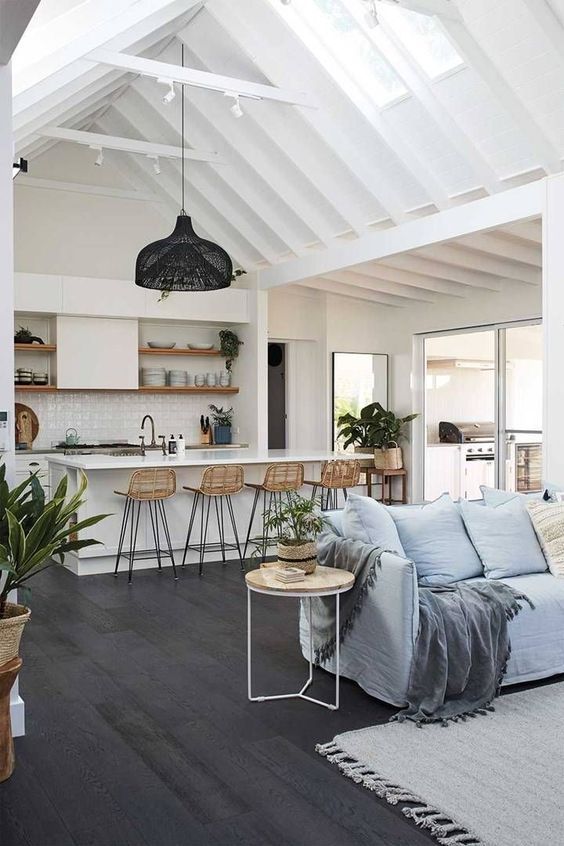
The white color is indeed a mainstay in making the room look brighter and feel wider. Skylight windows make the room shine with natural light very well. Decorating this open plan room with some fresh plants will evoke a refreshing and calm natural atmosphere. You can choose a sky blue sofa as a decoration to make the room look attractive.
30. The Towering Wall Shelf
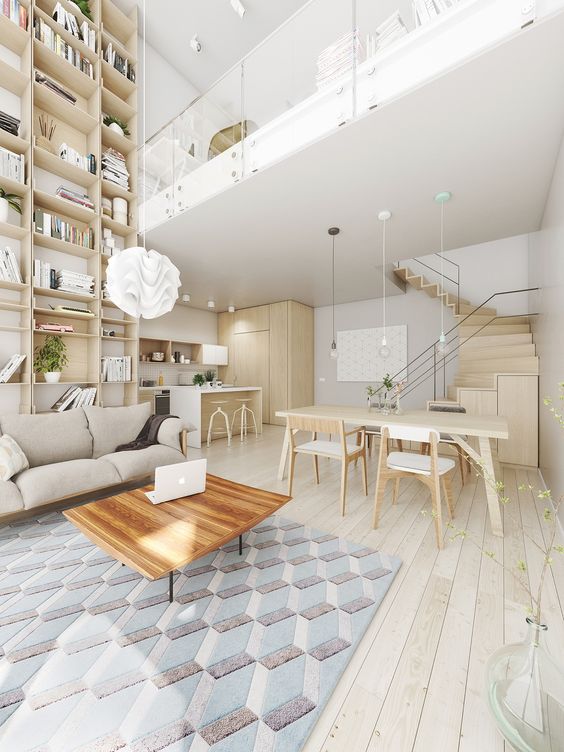
The towering wall shelf becomes the last of 30 Open Plan Concept Ideas for Your Minimalist House. This idea is perfect for those of you who love to read and have so many books. Because the space is minimal so there will be no space to be used as a warehouse as a place to store books. The towering wall shelf will create an attractive mini library in the open plan house.
Final Words
The open plan concept will be very helpful to make the house feel more spacious, both for small and large houses. The absence of walls as barriers between rooms will provide more free space which makes the house more comfortable. This concept is perfect for a minimalist and modern style interior. And for those of you who are interested in the open plan concept and want to apply it to your house, the points above are 30 Open Plan Concept Ideas for Your Minimalist House that can be your reference. Make sure you choose an idea that fits your characteristics because your home is how you appear to people. So, good luck guys!
