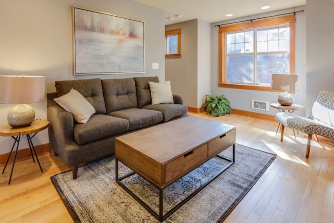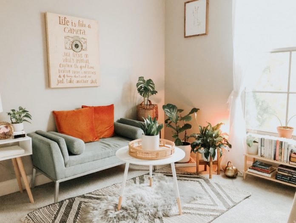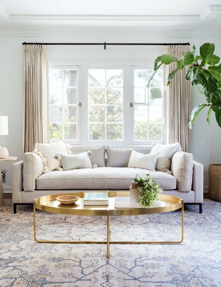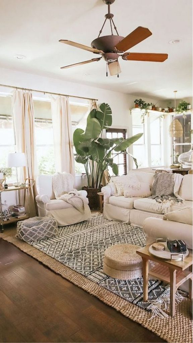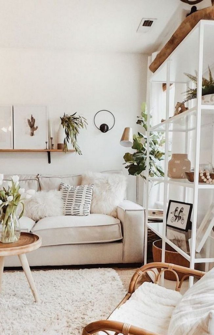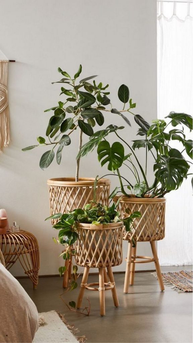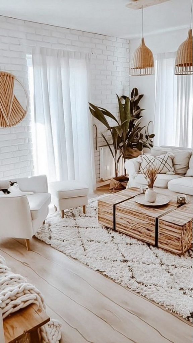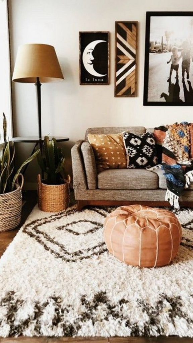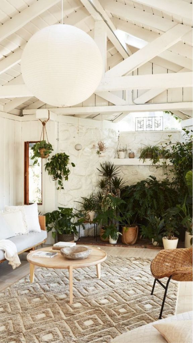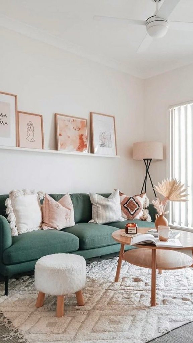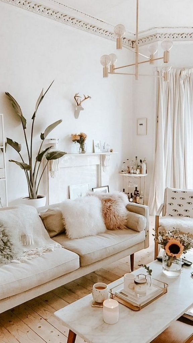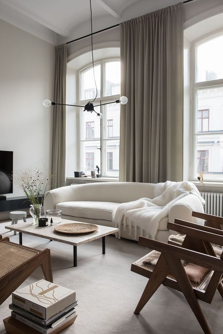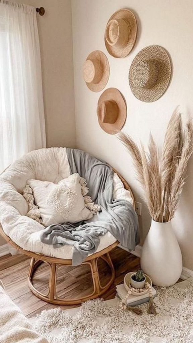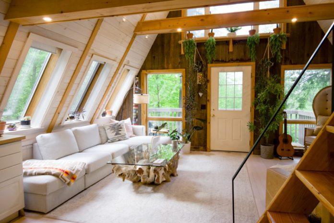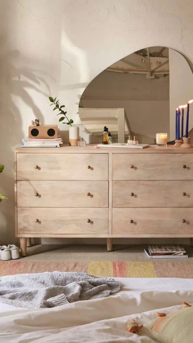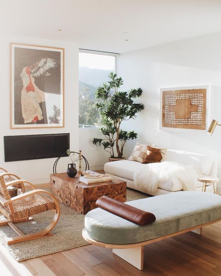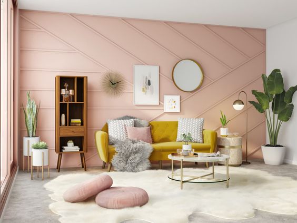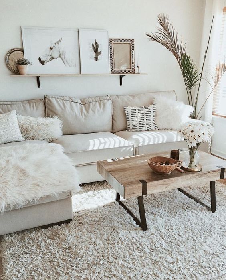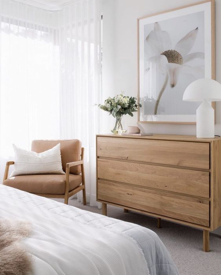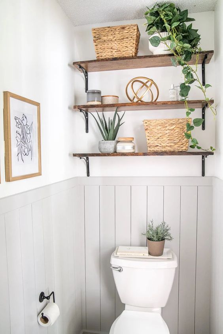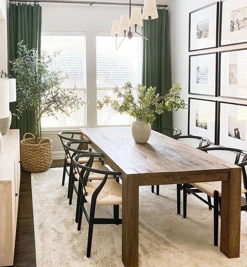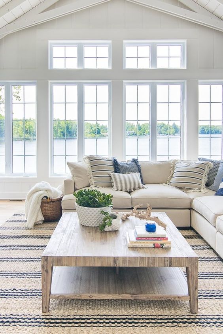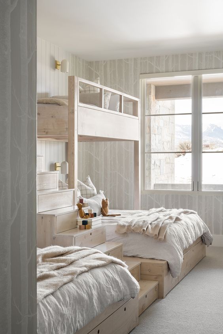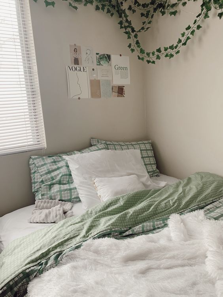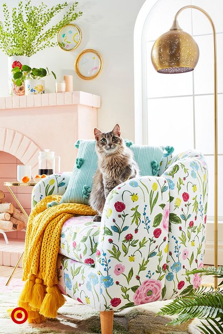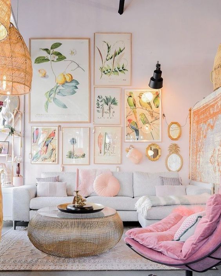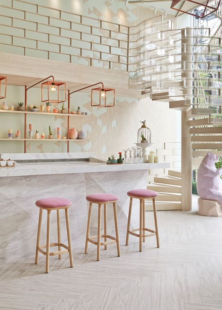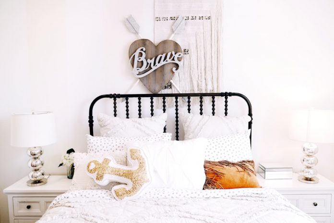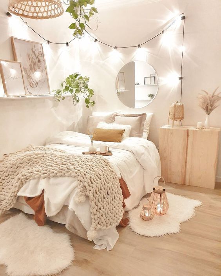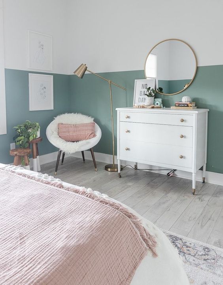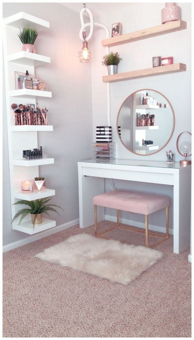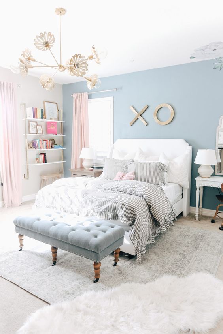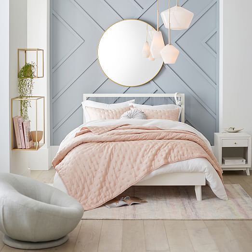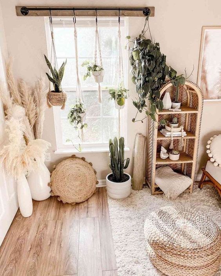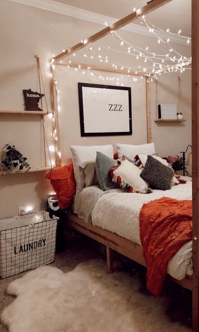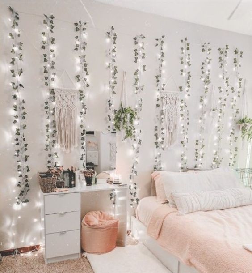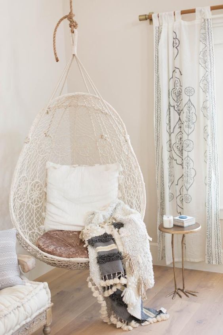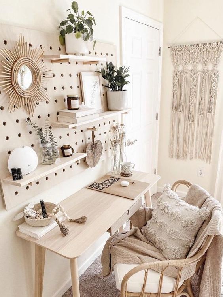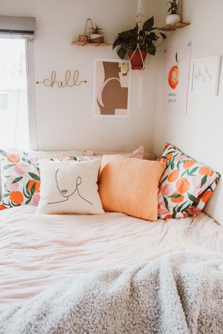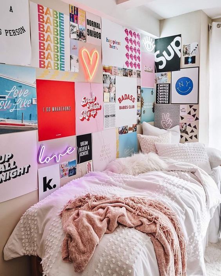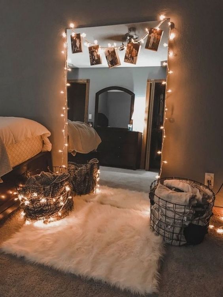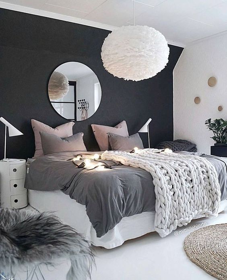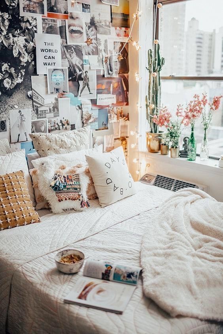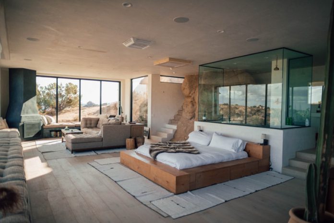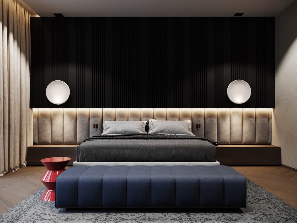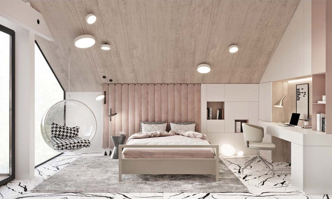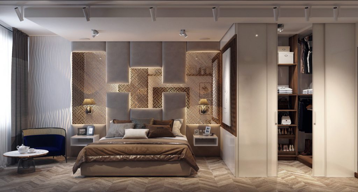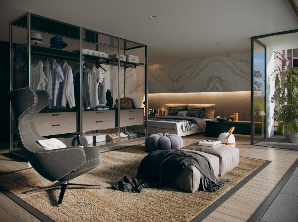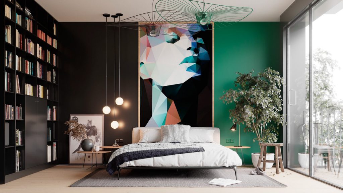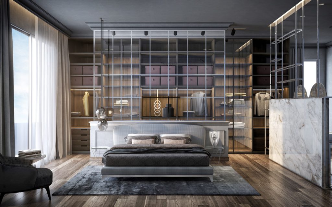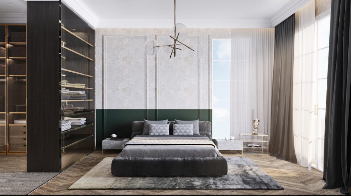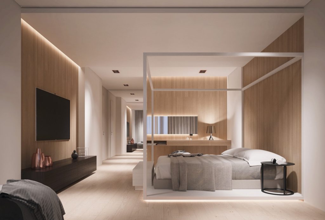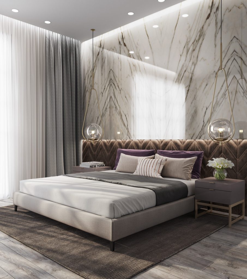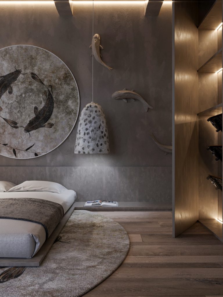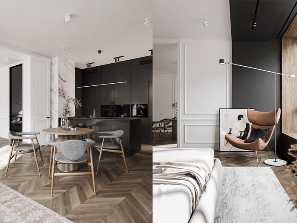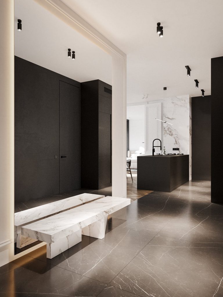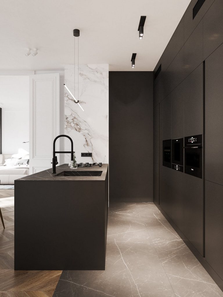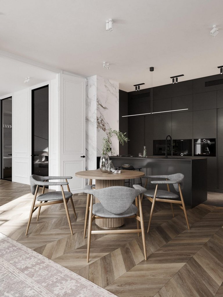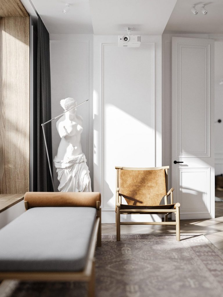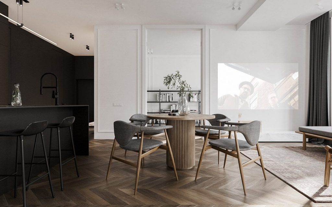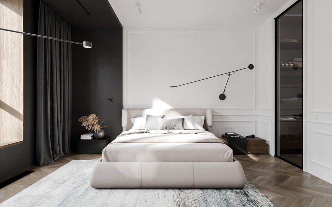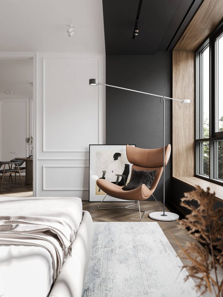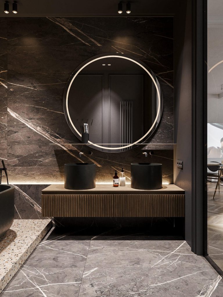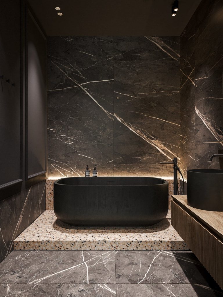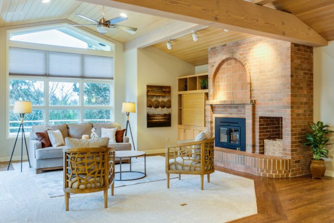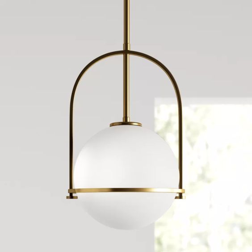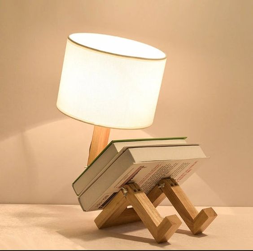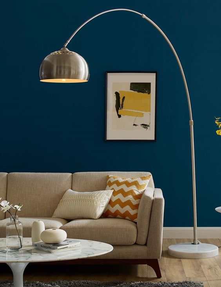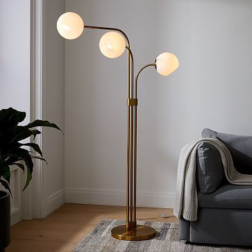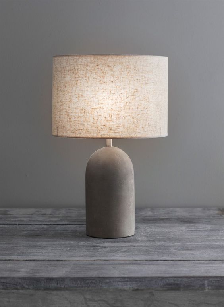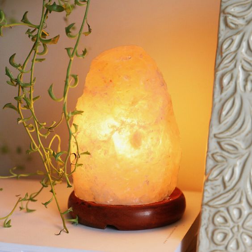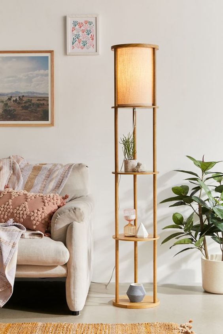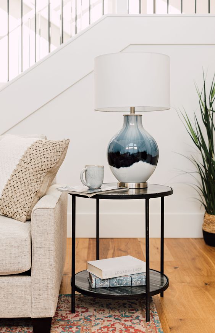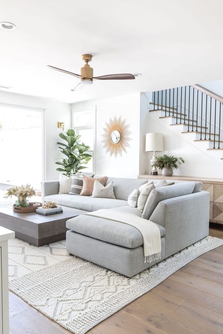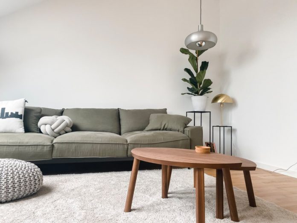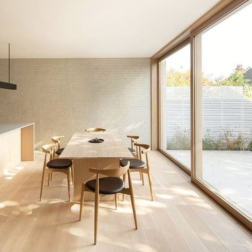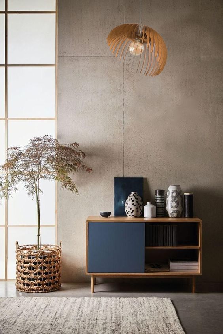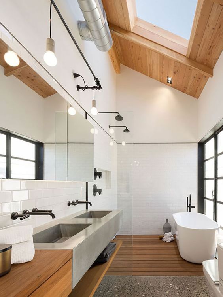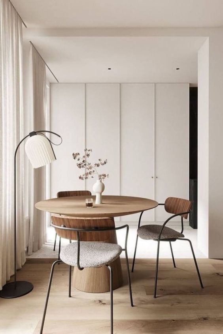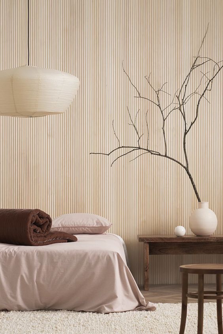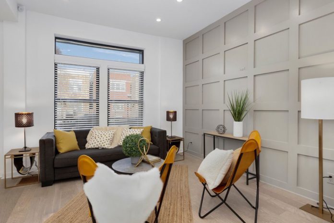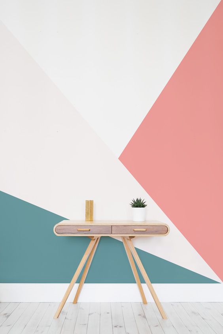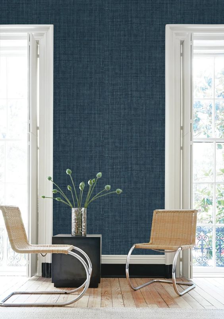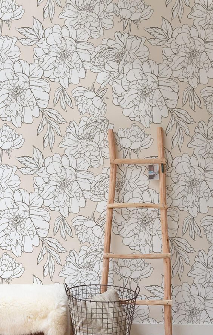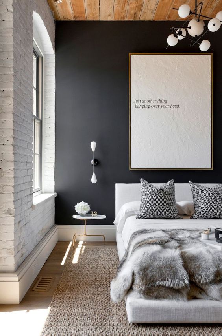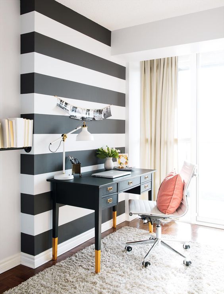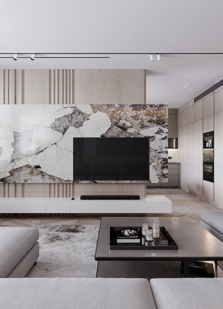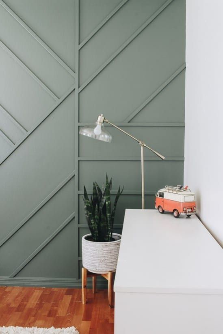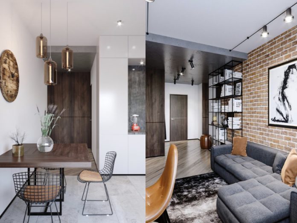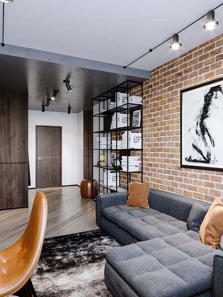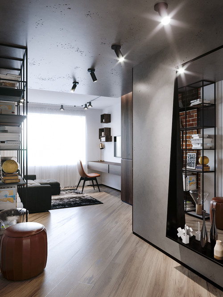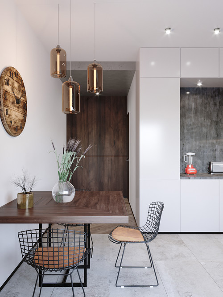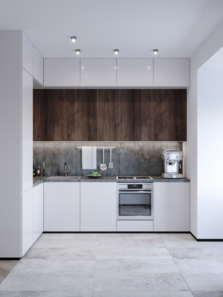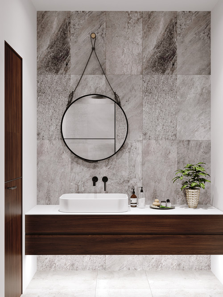olidhomes.com – Decorating a small living room is not arbitrary. There are tips and tricks that you should know in decorating the small living room. Because not all attractive decorations can make this room look beautiful. In fact, some decorations that are thought to be attractive actually make the living room look cramped and uncomfortable.
Indeed, decorating a narrow room is very challenging. However, that does not mean it is difficult to make a small room look beautiful and comfortable. In this article, we have provided Effective Tips to Make Your Small Living Room Feel More Spacious. This will help you more in making your small living room feel cozy and look adorable. So, let’s check it out!
1. Choosing White As Base Color of The Room
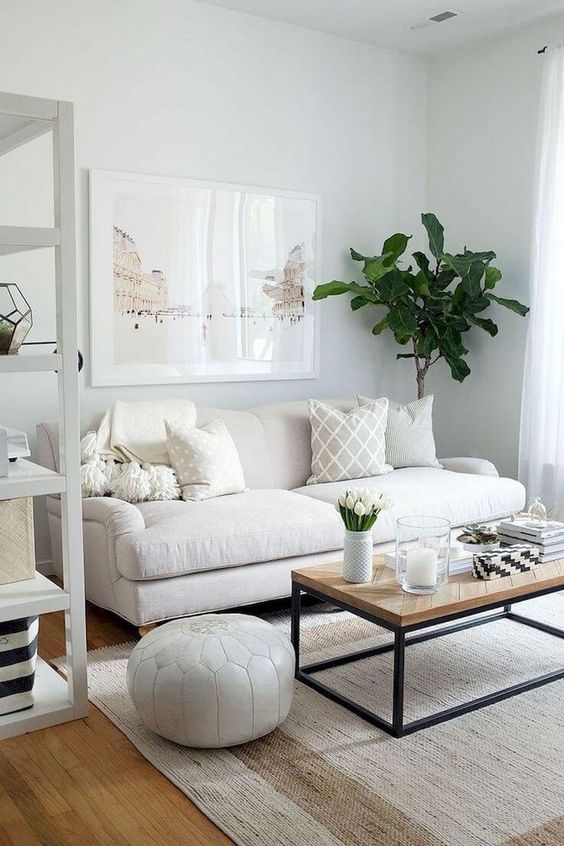
Color selection is the most important thing and is also the first step in decorating the room. The colors that will be applied to the room will determine the concept, appearance, and comfort of the room you want.
White is an alternative color that you can choose. This color is very popular, especially for small rooms. As we know that small rooms tend to feel cramped and stuffy. And by relying on white, the disturbing feeling in the room will disappear.
Choosing white as the base color of the room is also good for making the room look wider. The white color is able to eliminate the stiff lines in the corners of the room. This is what makes a white room will not feel cramped and cramped.
2. Maximizing Natural Lighting
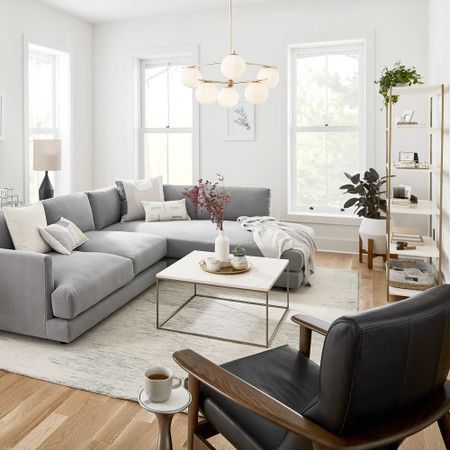
The next of small living room tips is to maximize the natural lighting. As previously explained, small rooms can easily feel cramped and stuffy. This is a common problem that makes the small room uncomfortable. Besides choosing white as the base color, natural lighting is also an important part of eliminating cramped and stuffy in small spaces.
Presenting natural lighting is actually quite easy. Here, you only need to use large size windows. And leave the windows exposed without any decoration. That way, natural lighting can enter the small living room freely.
Natural lighting that enters the white small living room will directly hit the wall. Because white is reflecting light, so light that hits the wall will reflect back into the room. And this is what makes the room look bright and feel more spacious.
3. Open-Plan Concept
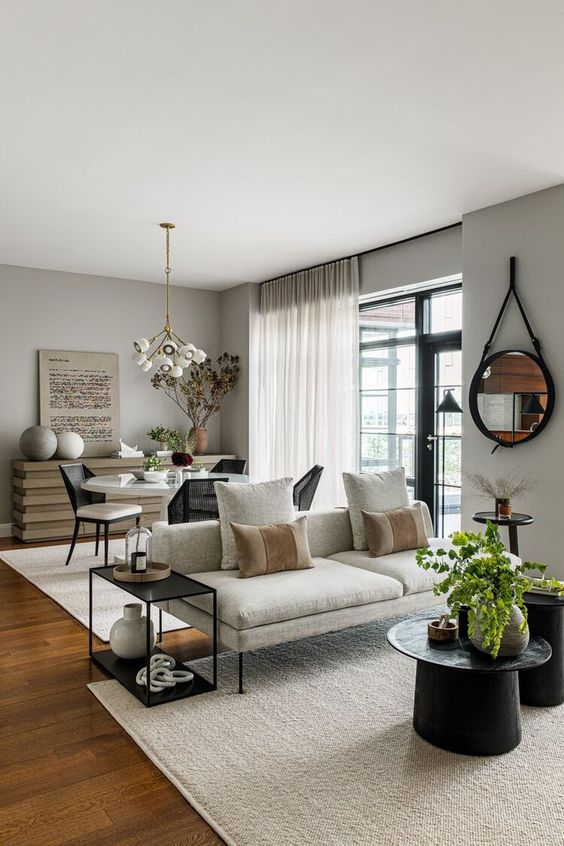
The open-plan concept is another small living room tips that can make this room feel more spacious. Because today’s houses are minimalist, the open-plan concept is very popular these days.
There is no barrier between one room and another, it will make the living room feel more spacious. To provide boundaries, usually, open-plan concepts will use a different carpet or pendant lamp. So, even though there is no wall that separates the room, the function of the room can still be seen clearly.
4. Decorate The Window with Net Curtain
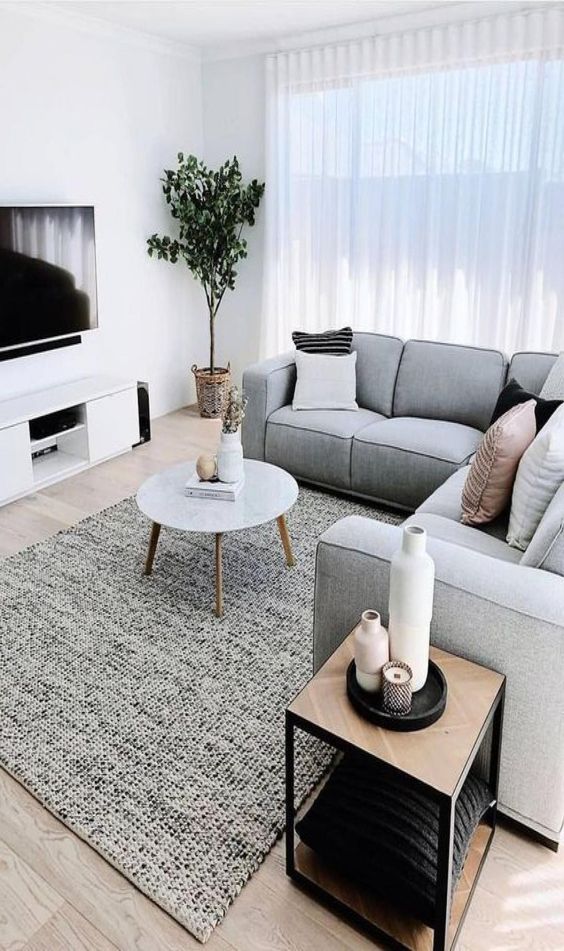
It is much better to use a large window for a small living room. With this, the room will get excess natural light.
However, the use of windows is considered very disturbing to the privacy of homeowners. Therefore, usually, the window will be given a curtain. And at this step, you need to be careful. Make sure you do not choose curtains that block natural light from entering the small living room.
Net curtain is the right item to use in a small living room. The use of a net curtain is able to maintain your privacy at home. In addition, this item also keeps the room getting good natural lighting.
5. Placing The Sofa Until Hits The Wall
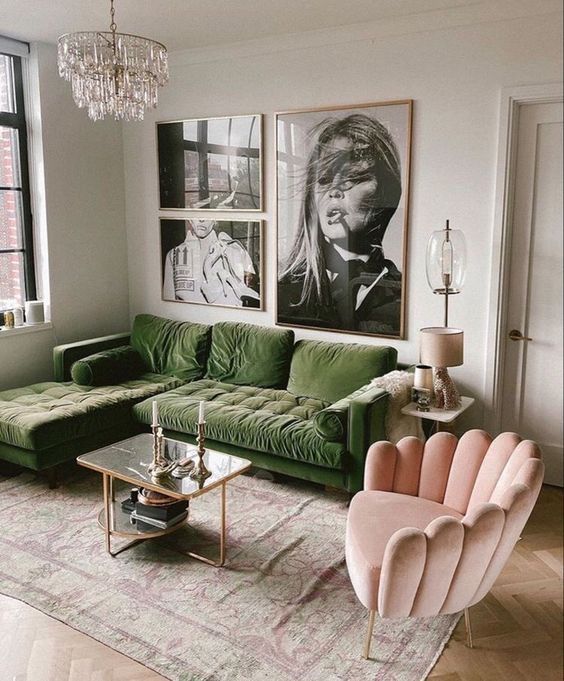
The next of small living room tips that can make the small living room is to place the sofa hits the wall.
The most important thing in decorating a small living room is that you are able to make good use of every space and detail. Don’t leave any voids left or wasted. Try placing the sofa until it hits the wall. That way, there will be more space on other parts of the sofa. And you can use this space to put a small coffee table or a plant.
6. Using Table Cabinet with Drawers
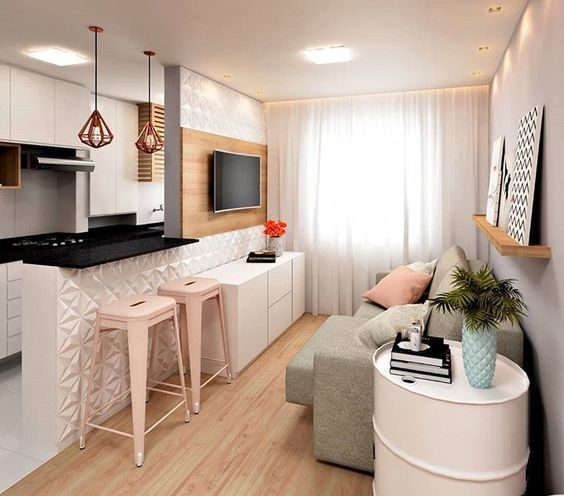
In the living room of course there will be some small items that will be scattered. And of course, this will interfere with the appearance and comfort of the living room. So, try to conceal small items smartly.
In the living room, you can use a table cabinet with drawers. This one piece of furniture is very reliable to make a small living room look minimalist.
Purge all clutter in the living room by placing small stuff such as TV remotes, books, children’s toys, and others in the drawer.
7. Minimalist-Design Sofa
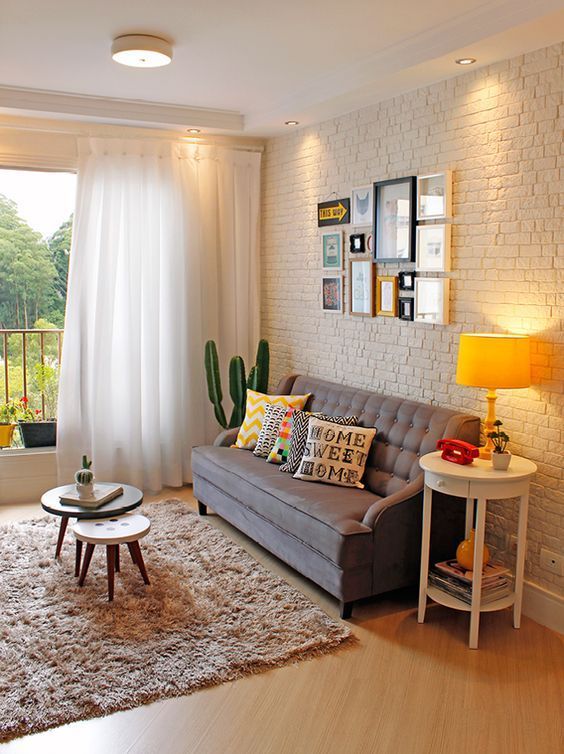
The minimalist concept is indeed the best to be applied to small rooms. One of them is the small living room in the picture above. Not only purge of clutter, but this small living room also looks great with a minimalist-design sofa.
Besides its minimalist design, this sofa is also small in size. So, the use of the sofa will not take up much space in the small living room. With this, the small living room will feel more spacious.
To make the sofa look more attractive, you can add some pillows with beautiful motifs or colors. And make sure the color you choose matches the theme and design of your small living room.
8. Fill The Empty Corner of The Room with Floor Lamp
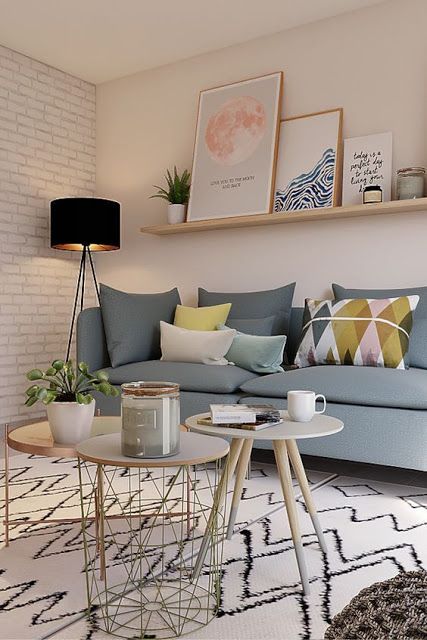
As previously explained, decorating a small living room is not complicated. You just need to take advantage of every available space. Like in the picture above. Where the sofa is deliberately not pushed to the wall because the corner of the room will be filled with a floor lamp.
The use of floor lamps is indeed important for small living rooms. This item is able to provide more lighting for the room at night. So, even though there is no natural lighting, the small living room still looks bright.
In addition, the current floor lamp has a variety of designs. So, you can use floor lamps as decorations that can make your small living room look more attractive.
9. Greenery The Room
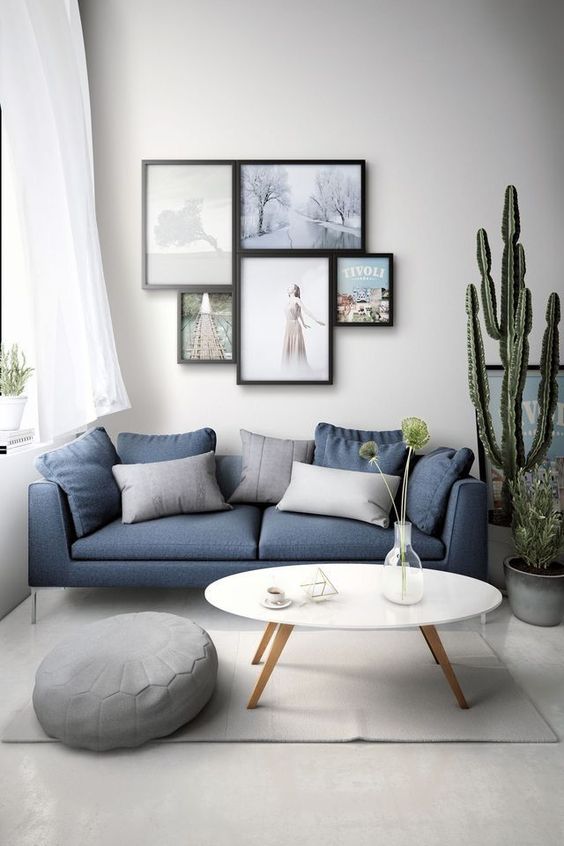
In a small living room, it is better to minimize decorations. However, that does not mean the room is not decorated at all. Instead of using items that only give a beautiful value to the room, it would be better to use decorations that are also able to make the room feel comfortable.
Greenery the room is the next of small living room tips you can follow. The green color of the plant can give a fresh impression to a small room. Which, bringing a fresh atmosphere into a small room is mandatory.
Some green plants, such as cactus plants, are able to absorb harmful substances in the air. With this, the room will be far from feeling cramped and stuffy. Thus, the room will feel more spacious and comfortable.
10. Floating TV Table
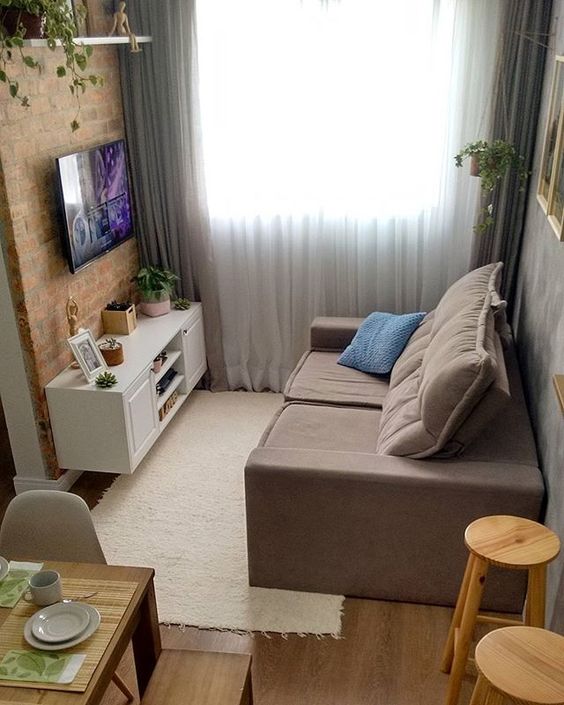
The function of the living room is not only as a room to welcome guests. Some people also make this room a room to relax and gather with family or friends. Therefore, it is okay to bring a TV to this room.
The most appropriate TV for a small living room is of course LED TV. Where you can hang the TV on the wall. So, the use of the TV will not take up space which makes the small living room feel more cramped.
There is a TV, of course, there is a TV table. Just like TV, it would be better to take advantage of the side of the wall. You can choose a floating TV table to fill your small living room. Choose a floating TV table with drawers. So, you can use it to store small items that interfere with the appearance of the room.
11. Using A Rug
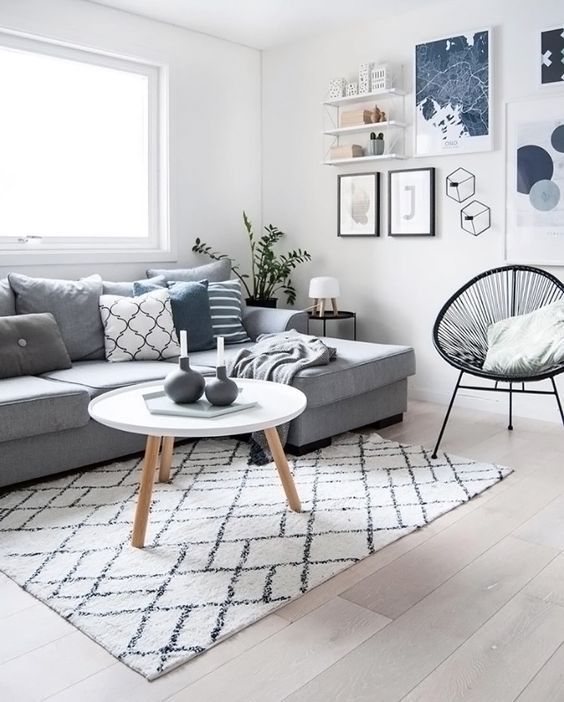
The next of small living room tips that can make this room feel more spacious is to use the rug. The use of rugs may seem trivial. However, this one item is very important for a small living room.
The rug is able to give the illusion of width on the floor. So, the small living room will feel more spacious.
In addition, a rug is also one of the decorations that can make the room look attractive. Make sure you choose a rug with bright colors and simple motifs. So that the small living room will look more harmonious.
12. Hang Curtains Near the Ceiling
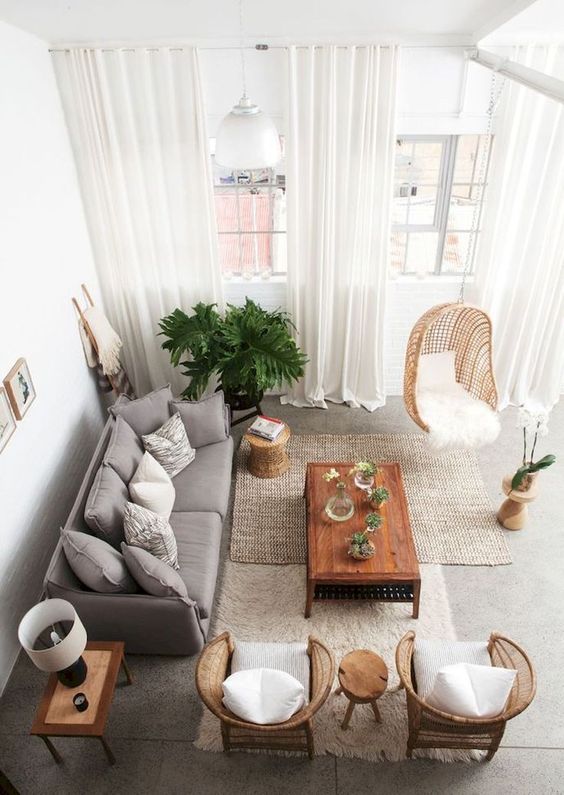
And the last but not least is hanging the curtain near to the ceiling. This is the easiest way to make a small living room feel more spacious.
Curtains that flow over the walls to the floor will give the illusion of height on the walls. So, a small room will look bigger.
For curtains, make sure you choose bright colors, such as white or ivory. To keep natural light coming into the room, open the curtains wide in the morning. And reuse the curtains at night.
Conclusion
Having a small living room is not a bad thing. In fact, due to limited space, the small living room will feel warmer and the atmosphere will feel more intense. It is suitable to make this room gather with family and friends. It’s just that, to make this room feel comfortable, you have to give a spacious illusion to the small living room. And 12 points above are the Effective Tips to Make Your Small Living Room Feel More Spacious. So, happy trying and good luck guys!

